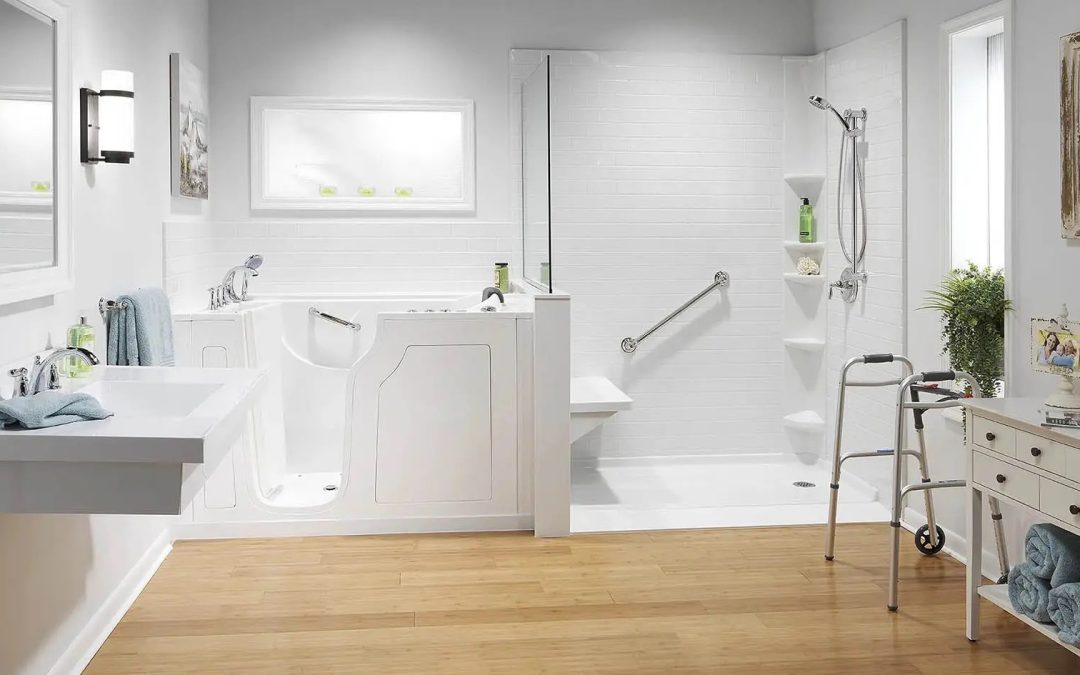Intro
The design of a home should be a reflection of those who live within it, a sanctuary that meets their specific needs. One often overlooked area in design, however, is the need for wheelchair accessibility. This is especially true when it comes to bathrooms, which often prove difficult to navigate for those in wheelchairs. To help remedy this issue, we have created this comprehensive guide on how to create a wheelchair-accessible bathroom floor plan.
Understanding the Importance of a Wheelchair-Accessible Bathroom
Having a wheelchair-accessible bathroom is not just a matter of convenience, it’s a crucial part of fostering independence, ensuring safety, and maintaining dignity for individuals with mobility challenges. Everyday tasks that many might not give a second thought can pose significant obstacles and even risks in a bathroom not designed with accessibility in mind. Falls and injuries can become real concerns. Therefore, an accessible bathroom design goes beyond merely adhering to standards – it’s about embracing inclusivity. It’s about creating a space that is not just usable, but comfortably so, for everyone. By understanding the importance of a wheelchair-accessible bathroom, we take a significant step towards a more inclusive living environment.
Key Elements in Designing a Wheelchair-Accessible Bathroom
Creating a wheelchair-friendly bathroom isn’t simply a matter of ticking boxes – it’s about thoughtful and considerate design that prioritizes comfort. Crucial features you need to factor into your design include doorway width, floor space, toilet height, sink design, shower set up, and the positioning of accessories. Each of these elements plays an indispensable role in making a bathroom genuinely accessible for wheelchair users. The intention is to not just meet the bare minimum accessibility standards, but to build a bathroom space that is welcoming and easy-to-use. As we delve into each of these features, remember, we’re striving to make a positive impact on the lives of individuals with mobility challenges by crafting spaces that encourage independence and inclusivity.
The Ideal Wheelchair-Accessible Bathroom Floor Plan
A wheelchair-accessible bathroom floor plan should incorporate certain critical dimensions and features. For starters, doorways need to be a minimum of 32 inches wide to comfortably accommodate a wheelchair. It’s also necessary to have at least 60 inches diameter of unobstructed space for turning. Opt for a toilet with a seat height of 17-19 inches and install grab bars on both sides for additional support. A wheelchair-accessible sink should be high enough to roll under with all accessories like mirrors and faucets within easy reach. Finally, the shower area should be free of curbs and include a seat, adjustable handheld showerhead, and grab bars to ensure safety. By focusing on these details, you can create an accessible bathroom that promotes comfort and independence.
Designing for Safety and Comfort
When crafting a wheelchair-accessible bathroom, prioritizing safety and comfort is key. Start by selecting slip-resistant flooring options to mitigate potential falls. Proper lighting is crucial, too. Not only does it add to the aesthetics, but it also enhances visibility, minimizing accident risks. Incorporating a thermostatic control valve in your shower design can also be a game-changer – it guards against abrupt temperature shifts, thereby reducing scalding hazards. In terms of comfort, think about the location and height of towel racks and other bathroom accessories. The aim is to foster a seamless flow of movement and eliminate the need for unnecessary stretching or reaching. With these considerations, you’re one step closer to creating a bathroom that is not only accessible but also safe and comfortable for all users.
Enhancing Accessibility with Modern Technology
Modern technology is paving the way for greater accessibility and convenience in bathroom design. Imagine touchless faucets and toilets that eliminate the need for physical contact or voice-activated lights and temperature controls for the ultimate hands-free experience. Consider the advantages of adjustable sinks, allowing for just the right height and thermostatic showers that maintain your perfect temperature setting. Automatic soap and towel dispensers are another thoughtful addition, making the process of washing and drying hands a breeze. These innovative features not only enhance accessibility, but they also infuse an element of luxury into your bathroom space, making it truly user-friendly and stylish.
Consulting a Professional for Your Project
While this guide offers valuable insights into creating a wheelchair-accessible bathroom, partnering with a professional can significantly streamline your project. With their deep-seated knowledge and practical experience, they can anticipate potential challenges and offer effective solutions. They stay in tune with the latest innovations and products that can further enhance your bathroom’s accessibility and style. Collaborating with an expert can ensure that you create a bathroom space that is not just functional, but also aesthetically pleasing. So, as you embark on this journey towards creating a more inclusive environment, consider seeking professional help to bring your vision to life.
Come visit our showroom and let us give you a personalized comparison for your project. Contact us or stop by at 110 N Bernard Rd, Broussard, LA. Check out our Facebook for daily updates!

Your article helped me a lot, is there any more related content? Thanks!